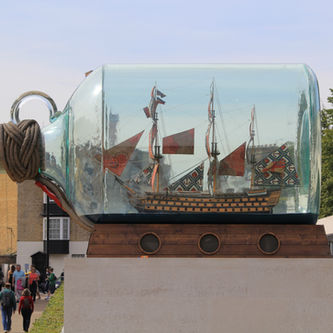
Image by Txllxt TxllxT
Darwin Centre 2, Natural History Museum
London
Architect: C.F. Møller Architects / Manley
Client: Natural History Museum
Project completion: 2010
The building concept is beguilingly literal – a cocoon within a glass box - a box that is eight storeys high and 110m long. The aim of the scheme was to provide specimen storage and research facilities combined with public access to interactive exhibits and observation points for viewing research staff using the new scientific spaces.
The Darwin Centre 2 building has been grafted onto the original museum, sharing the existing main entrance in Cromwell Road and another in Exhibition Road as well as providing a new fully accessible entrance from Queens Gate. Darwin Centre 2 is connected to the museum via the main existing Grade I listed Waterhouse Building, the Darwin Centre 1 building and the Whale Hall.
One of the key features is the main public circulation route within the Cocoon. The Exhibition follows a gently sloping downward journey with regular stopping points en-route. The stopping points are set to one side of the gradient allowing the slope to be continuous, thus easier on the eye and simple to build, while still providing necessary resting places. These rest points provide locations for viewing of the specimens, display of facts and figures and, on occasion, discussion with scientists.
Awards:
Civic Trust Award 2011

Image by Nicolas de Camaret

Image by Txllxt TxllxT
More Projects:
Talk about a project?
Get in contact
If you would like to work with us, please fill in the fee proposal enquiry below. If you would like to discuss the project in advance just send an email or phone. We turn around fee enquiries quickly, especially when provided with full details of the brief.













