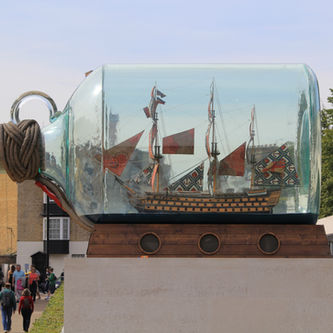Newport Street Gallery
London
Architect: Caruso St John
Client: Private Client
Project completion: 2015
Designed as a free public gallery to house Damien Hirst’s private art collection, Caruso St John’s scheme sandwiches three restored industrial buildings between two new structures, one of which features a distinct saw-tooth roof. The ground and upper floors within the five buildings are continuous, allowing them to be used flexibly in many combinations – with the added benefit of providing generous, barrier free routes.
Beautifully crafted staircases connect the two gallery levels. The curving precast concrete handrail, recessed directly into the brickwork, is the development of a solution prevalent in industrial buildings of insetting handrails to allow for easy movement of goods. To ensure that it met the requirements for accessible design the contractor constructed a full-scale model of a section of the handrail. The result is a happy combination of function and beauty.
For those who cannot use the stair a dual passenger/goods lift provides easy access to the accessible WCs at each level.
Awards:
RIBA Stirling Prize 2016
RIBA National Award 2016
RIBA London Award 2016



More Projects:
Talk about a project?
Get in contact
If you would like to work with us, please fill in the fee proposal enquiry below. If you would like to discuss the project in advance just send an email or phone. We turn around fee enquiries quickly, especially when provided with full details of the brief.













